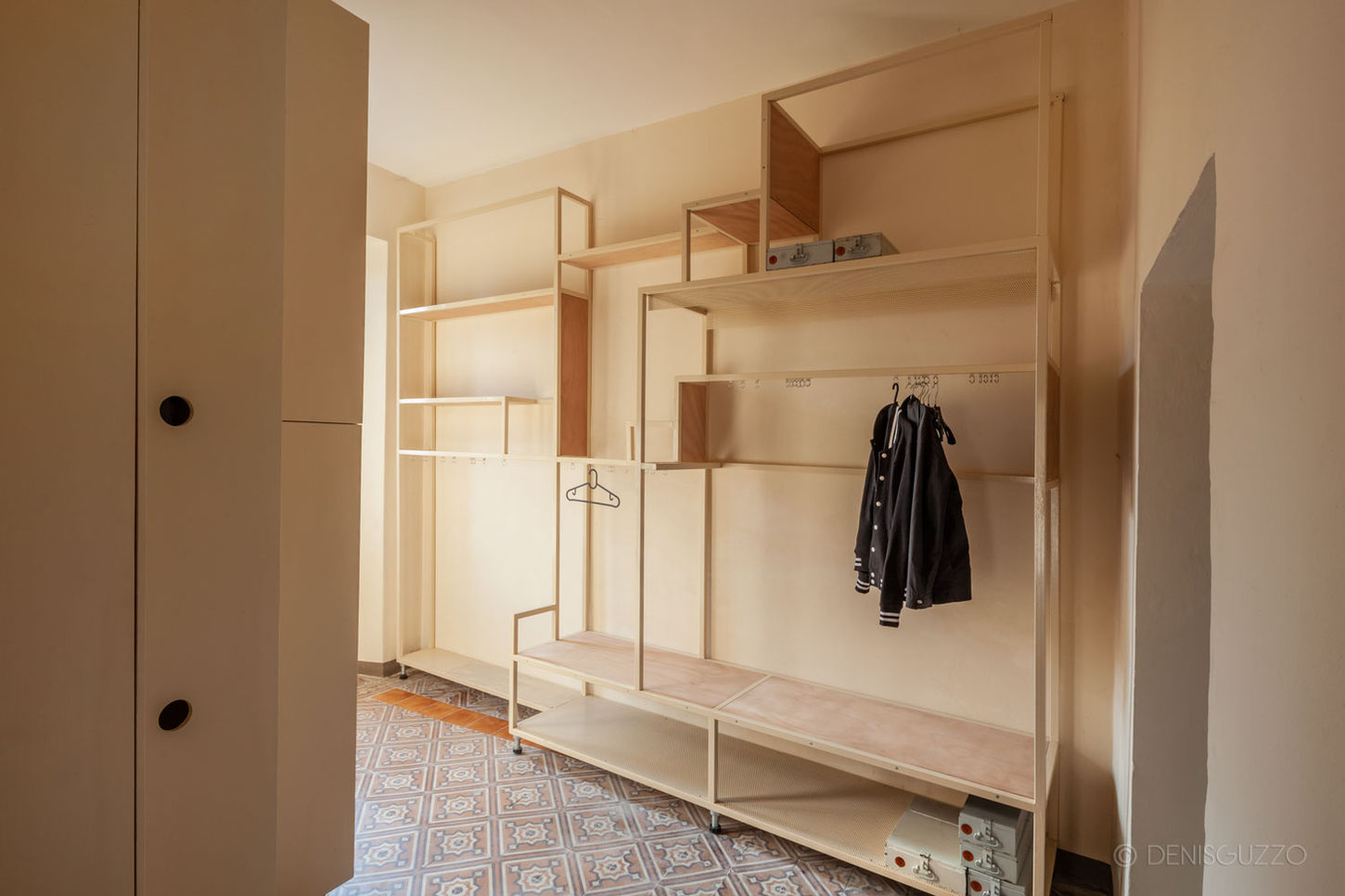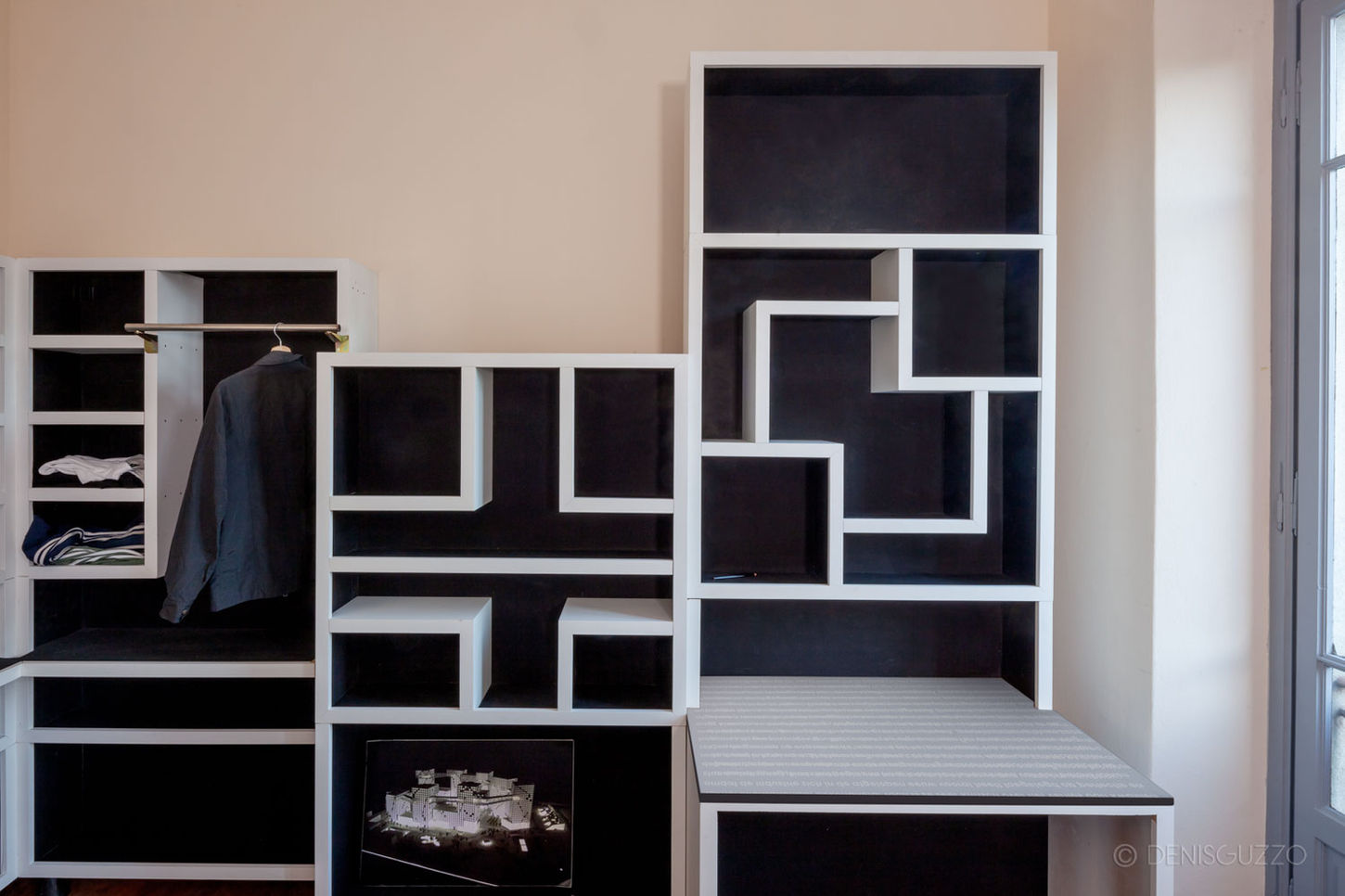Great lakes district .IT 2017.2018 | Curated by Superuse on site | Photos 5500px available

An Italian villa is used as a teaching ground by Superuse on site to spread circular design tools, methods and thinking to Italian designers, architects,
contractors and industry.
Thanks to the extension of Harvest Map in Italy over the previous year, the project culminated in waste materials from industries around Milan being up-cycled to design furniture for the 450m2 interior fit-out, which was designed and built on site in four weeks in ‘Furniture Jam Sessions’ with 14 international designers and builders.
The ‘Villa Maggiore’ project led by Superuse on site also used waste materials in the building renovation, minimal remodelling, and passive and zero energy systems to transform the disused villa into zero energy, circular holiday home to showcase circular design in Italy.
As for music jam sessions, though materials and conditions were supplied there was no pre-defined plan or design.

VILLA MAGGIORE
INTRODUCTION
HARVEST MAP ITALY
Featuring design by: Superuse on site | Refunc | Superuse Lab | Co2R0 | Studio Cifra | Mima Works
MATERIALS
FURNITURE JAM SESSIONS

Thanks to the rich industrial ecosystem of the region, 130 waste materials with potential for use in design and architecture were found over the following year in the region around Milan and were posted on ‘Harvest Map’, a web platform developed by Superuse to connect suppliers and users of waste. As a result of this project, the Italian version of Harvest Map was developed led by Elisa Saturno.
From behind the computer, the research brought to various contacts and led to several visits to verify the potential of the found materials. Harvest Map Italy was launched in March 2018 at ‘Fa’ la cosa giusta’ fair in Milan. Twentytwo of the waste materials found were used in ‘Villa Maggiore’.


According to the project's requirements and the client's preference, 22 of the 130 found materials were selected to be implemented in the Furniture Jam Session.
Next to resources given by the industry, the area resulted also to be rich in leftovers from commercial fair stands, which provided high-quality material for the fit-out of the interiors.
The selected materials include: waste metal frames, foam board sandwich panels, dead stock laminate, wooden roller blinds, silk,, wooden roller blinds, louvre doors, neoprene, engraved perspex, Black and White display boxes, MDF board, sheets of laser-cut metal waste, foam board sandwich panels, fire extinguishers and their hoses and nozzles, fire extinguisher trolleys, foam sheets, first split neoprene, metal post hoses and holders, lighting signs with cities names.
Some objects were chosen for their unicity, like the horse-riding jump pole for the SAO PAOLO FAVELLLA's room and the squared white marble piece which defined the design of the dining room table, realised by Studio Cifra with Larch wood from discarded school fence.
Image: Cèsare Peeren and Elisa Saturno sorting out the harvested hydrant hoses.
Below image slider: documentation from the material harvest around the villa.


2 x 2-weeks Furniture Jam Sessions produced the new upcycled interiors. Four teams of waste designers/builders lived and worked on-site as designers-in-residence
to create and custom build from supplied waste materials 3 hotel bedrooms with showers, 4 holiday home bedrooms, storage room, lamps, dining room, the lounge and a cloak room for 14.
The ‘Furniture Jam Sessions’ supervised by Césare Peeren were done with waste artisans from The Netherlands, Berlin, Barcelona, and Milan. The project is coming to completion with the installation of solar panels and various passive and technical heating and cooling systems are being finalised.
With:
.Superuse on site: Césare Peeren, Pieter de Jong (Superuse Lab), Marco Zaccara (Mima Works), Mel Feldmuller, Karaman Andrésen; Elisa Saturno; Angela Panzeri.
.Co2RO: Marco Broeders.
.Studio Cifra: Davide Rampanelli, Valeria Cifarelli, Claudia Rapini, Felice Granato.
.Refunc: Jan Koerbes, Denis Oudendijk, Toon Kennedy, Julius Klimas, Nora Jongen, Juraj Hornakjh.
.Cooking and ‘Go-for’ team: Paolo Terlizzi, Elisa Saturno.
.Documentation / Photography and film: © Denis Guzzo

INTERIORS

The found lightboxes with the cities' names were used in each bedroom to name the rooms.
Further, each team have chosen different material combinations to work with.
Interiors fit-out were assigned to different teams divided by floors.
The ground floor hosted Studio Cifra's DINING and STORAGE room furniture, and the FIREHOSE SCAPE by C02RO in the living room.
Next to the coordination of the whole project, Superuse on site worked together with Superuse Lab on the first floor, the rooms WIEN, SAO PAOLO, NEW YORK and BEIJING.
Refunc worked on the second floor creating three rooms TOKYO, MELBOURNE and PARIS. Photos were taken immediately after completion before the Villa started to be used.

FIREHOSESCAPE
Villa Maggiore's ground floor
Design & built by C02RO
Superused materials: foam board sandwich panels, fire hose, fire extinguishers, fire extinguisher nozzles, fire extinguisher trolleys, dead stock laminate, foam sheets, first split neoprene, and metal post holders.

DINING ROOM
&
STORAGE
Villa Maggiore's ground floor
Design & built by Studio Cifra
Superused materials: Larch wood from discarded school fence, exhibition waste materials (engraved perspex, Black and White display boxes, wooden boxes, MDF board, metal frames, foam board), sheets of laser-cut metal waste, marble.

WIEN
Villa Maggiore's 1st floor
Design & built by Superuse on site
Superused materials: waste metal frames, foam board sandwich panels, dead stock laminate, wooden roller blinds, silk.

BOXED
Travel chests and cupboards in SAO PAULO FAVELLA, BEIJING,
and NEW YORK
Villa Maggiore's 1st floor
Designed by Superuse on site & Mima Works
Built by Superuse Lab
Superused materials: black and white display boxes, fire
extinguisher nozzles, wooden roller blinds, louvre doors, fire hose, horse-riding jump pole, fire extinguishers, and neoprene.

BATHROOMS
Villa Maggiore's 1st floor
Design by Superuse on site
Bathrooms have been restored with leftovers of Malta,
a water-based resin product by I-containers,
it is already known as an eco-friendly resin alternative

MELBOURNE, TOKYO & PARIS
Holiday hotel room with shower and wash basin at the Villa's 2nd floor
Designed & built by Refunc
Superused materials: wood; window frames; exhibition perspex; wooden roller blinds; fire hose; fire extinguisher trolleys; fire extinguishers, nozzles and brackets; foam board; light boxes; wooden louvre doors.

FURTHER READINGS
Download Villa Maggiore's PRESS RELEASE
To have a better overview of the project you may want to download the project's PRESS RELEASE.
BEHANCE PAGES by Superuse on site:
OUR DAY: a well-made post regarding the temporary community of designers and builders at the Villa.
More on the state of the Villa before restoration.
More on Superuse on site's climatic study on Villa Maggiore.
More on HARVEST MAP and the found materials.
More on FORNITURE JAM SESSIONS.
GREENHOUSE embodies the classic look of a wooden barn and the typical structure of Dutch greenhouses: reused materials combined with DIY community-based building for a low-impact and comfortable living environment.
































































































































































































